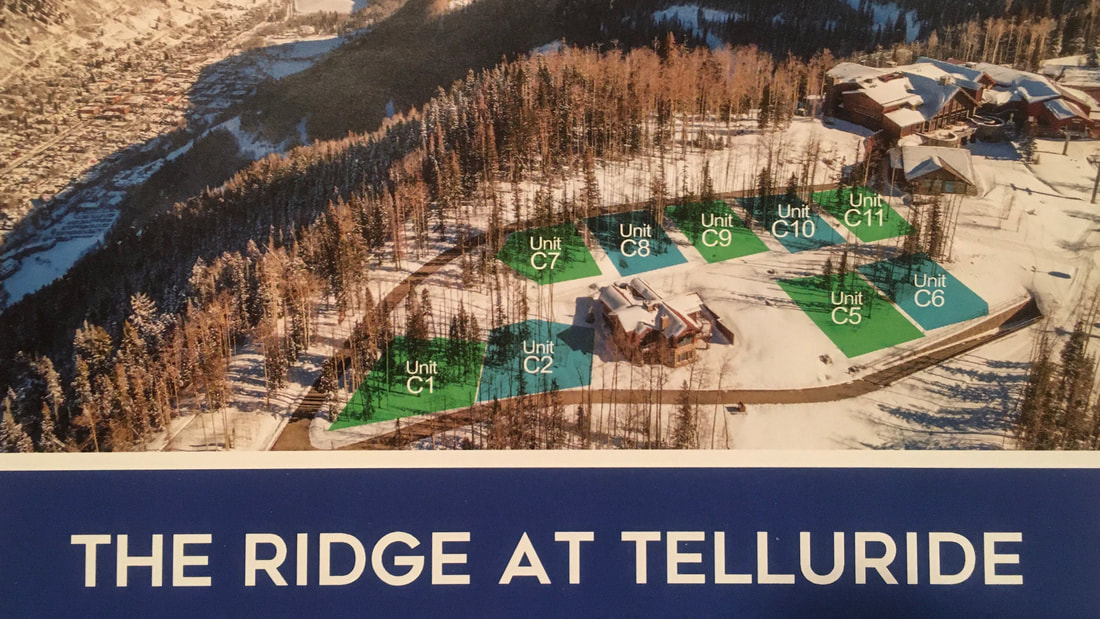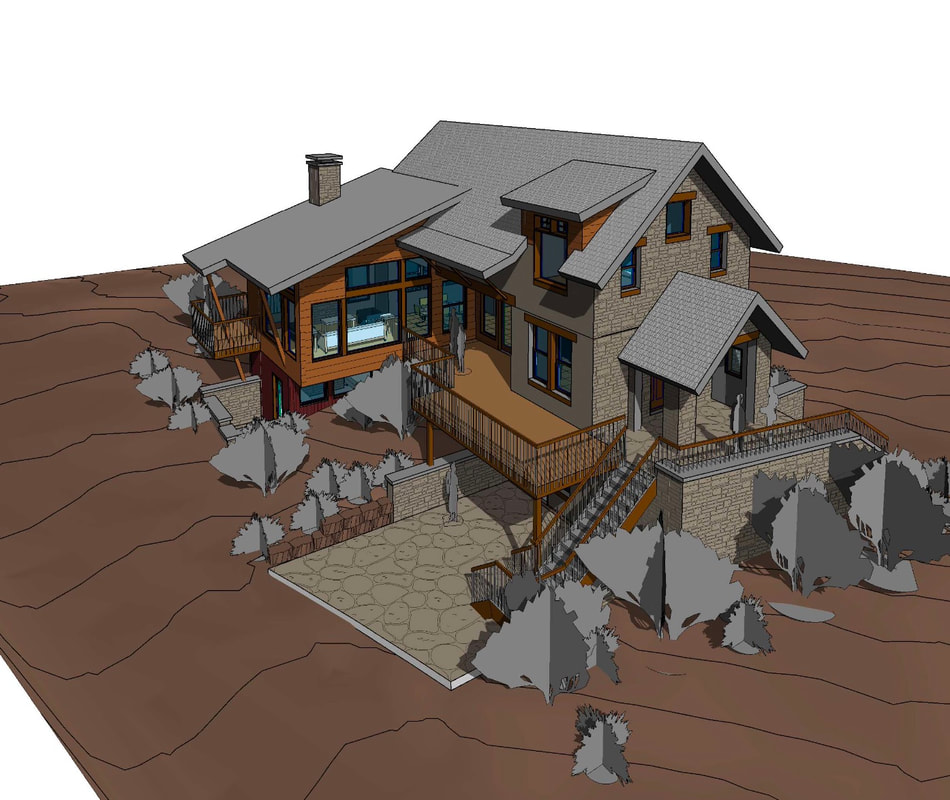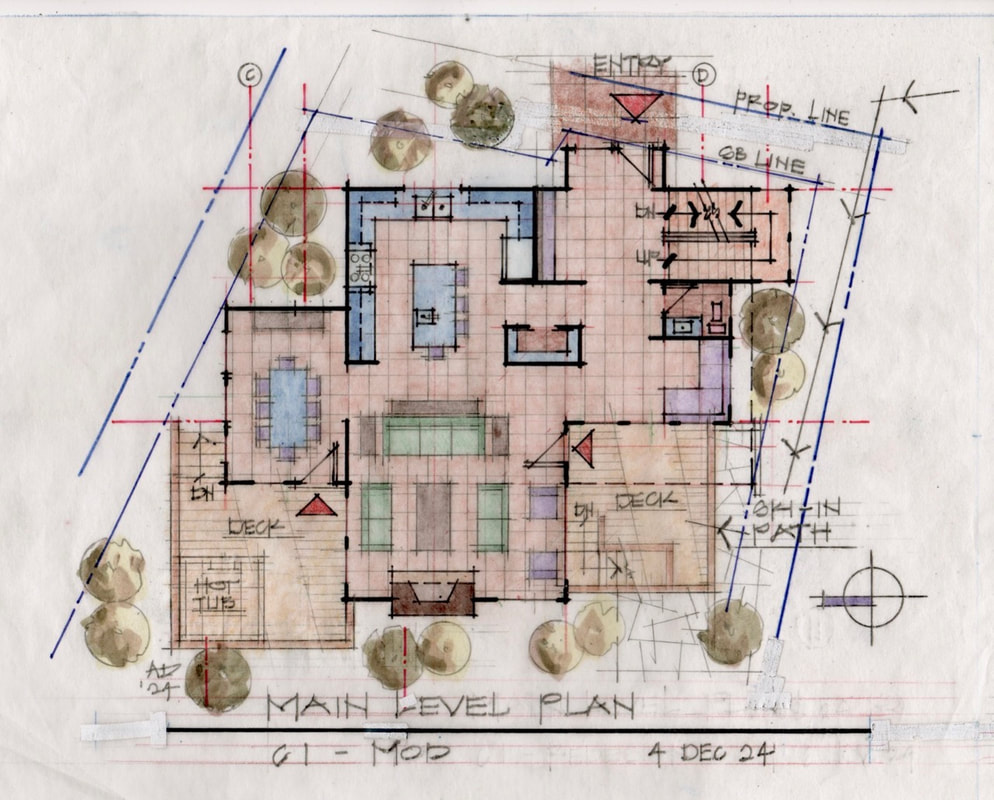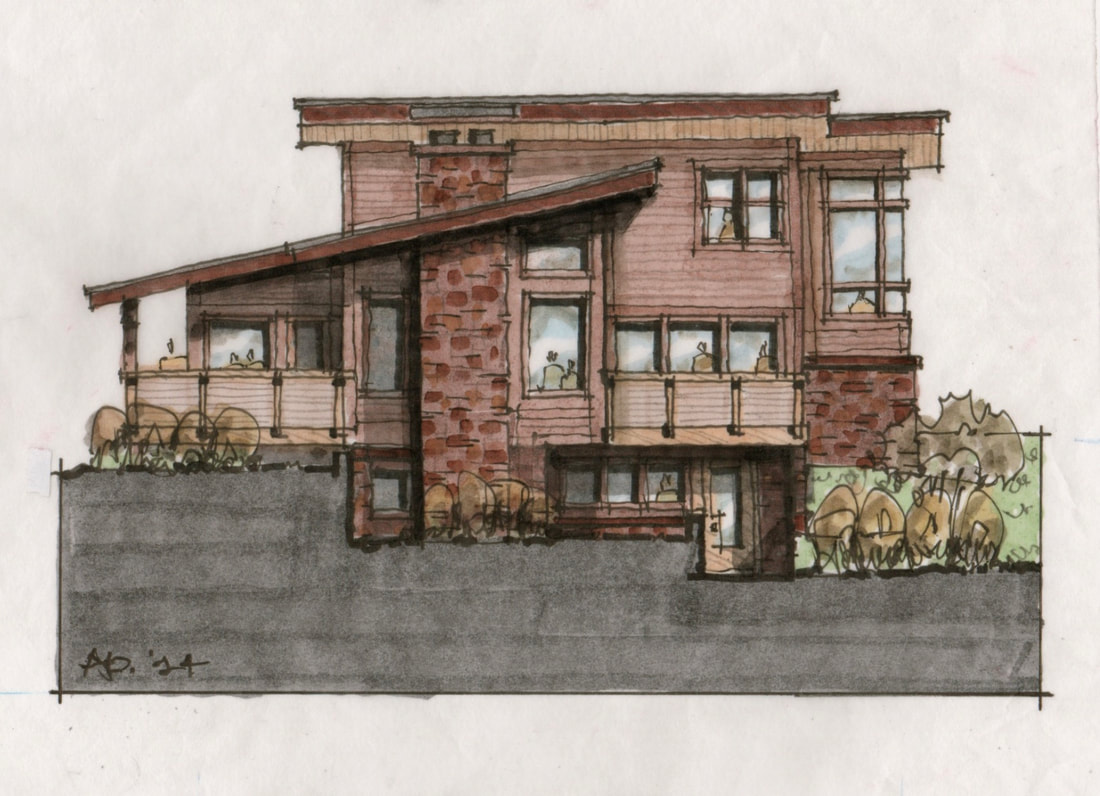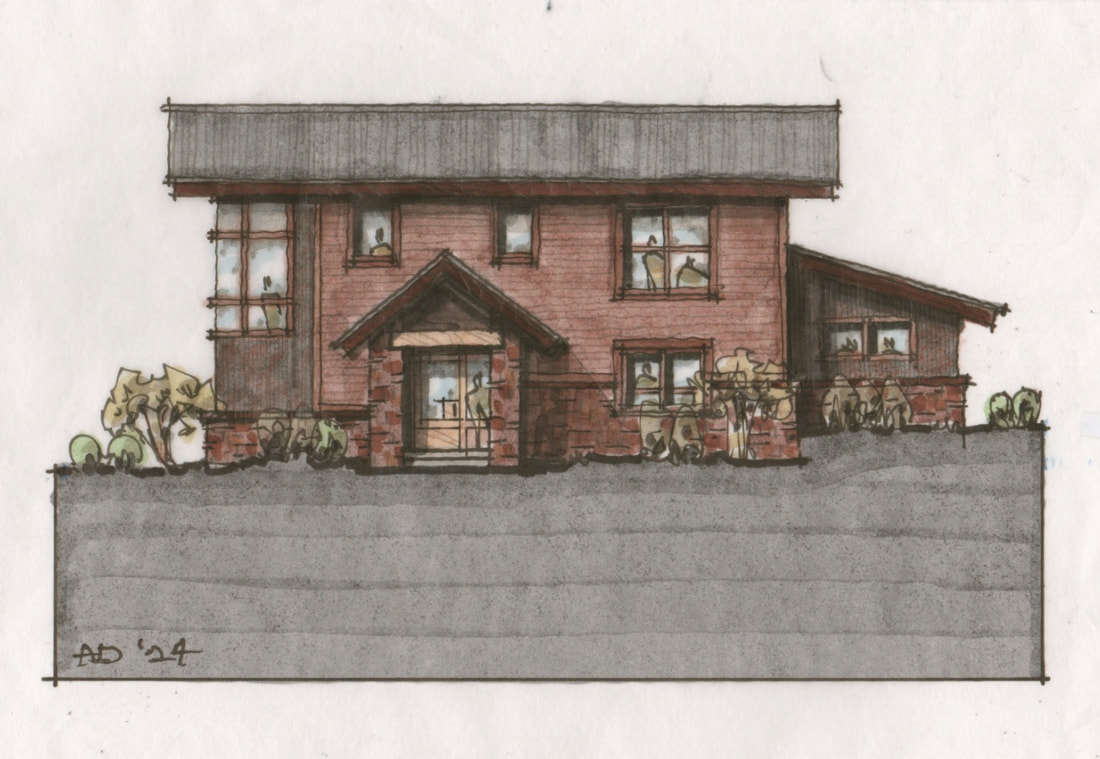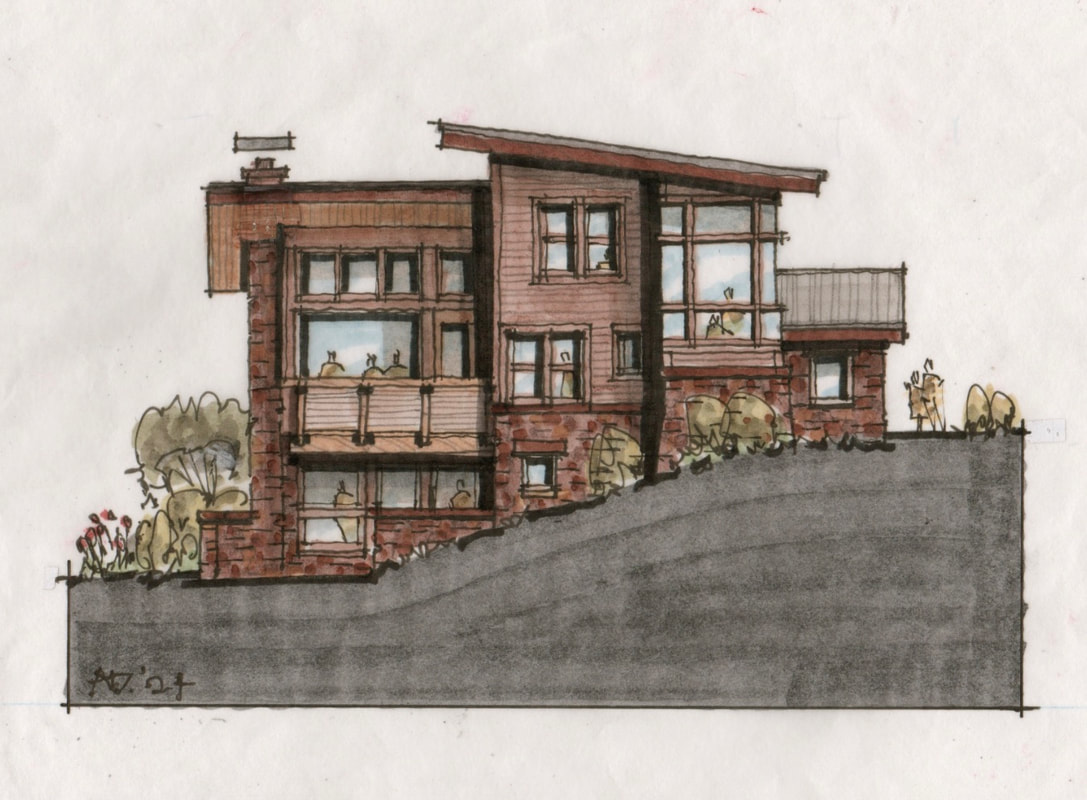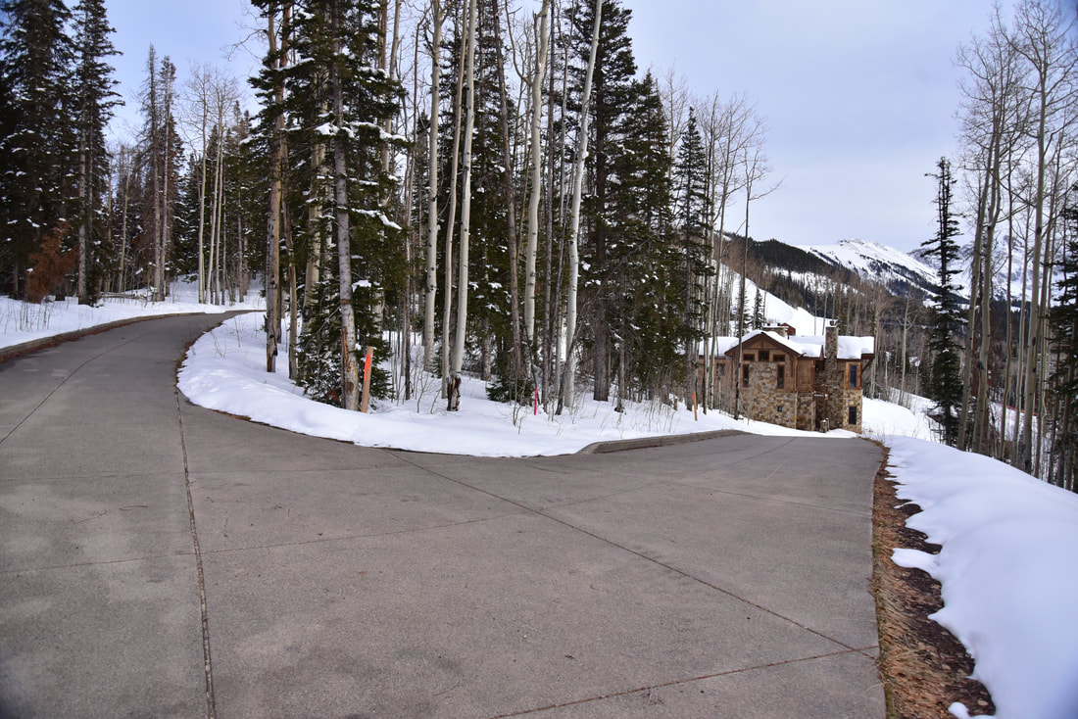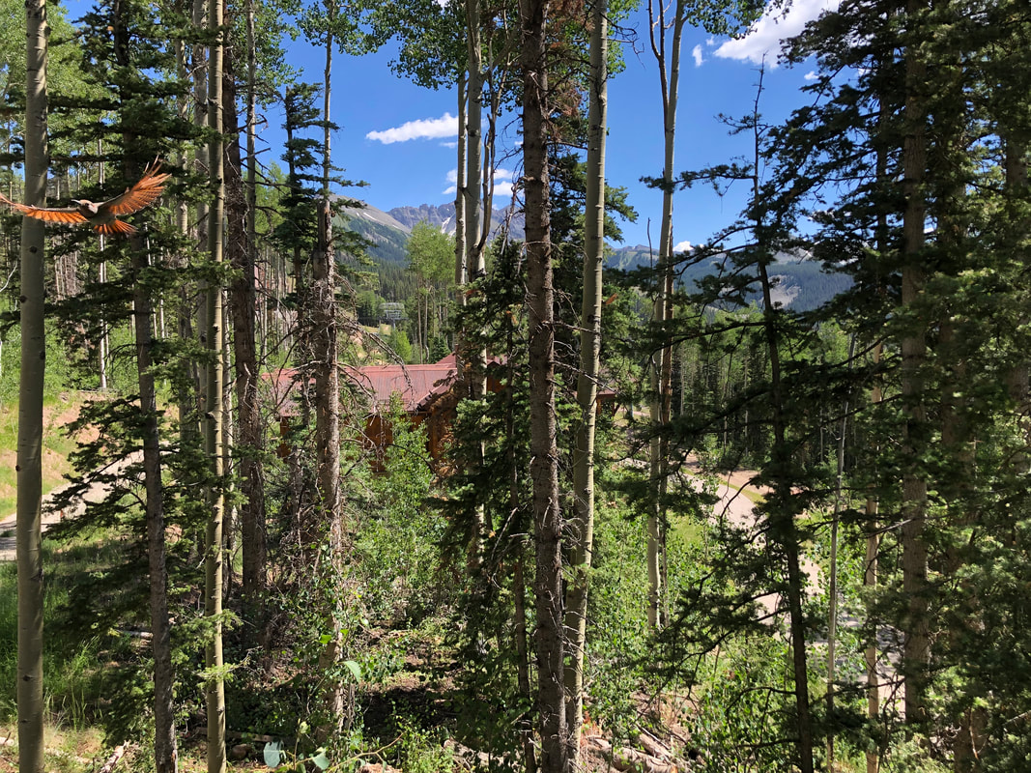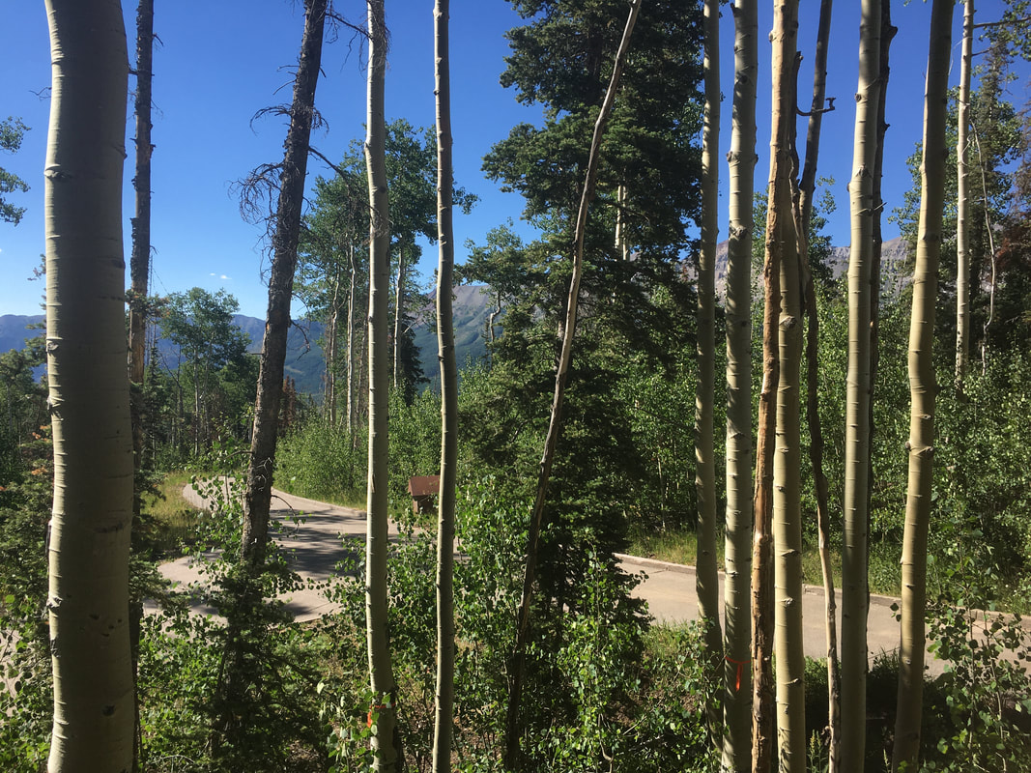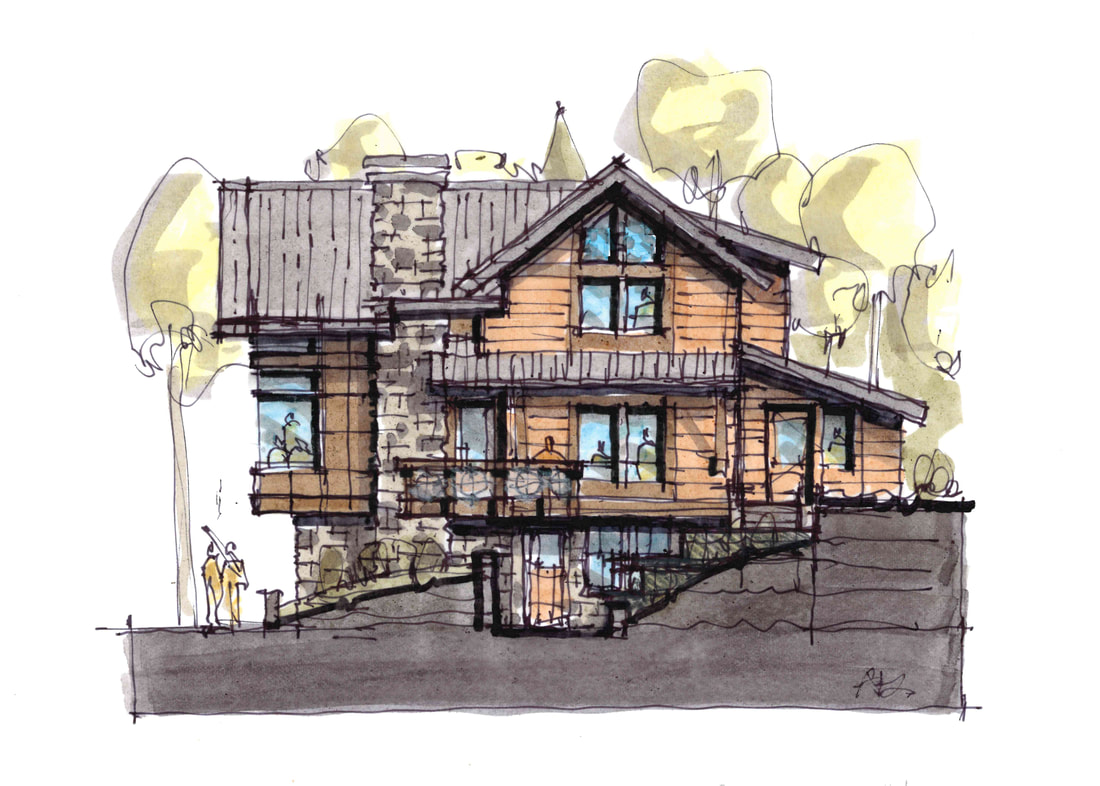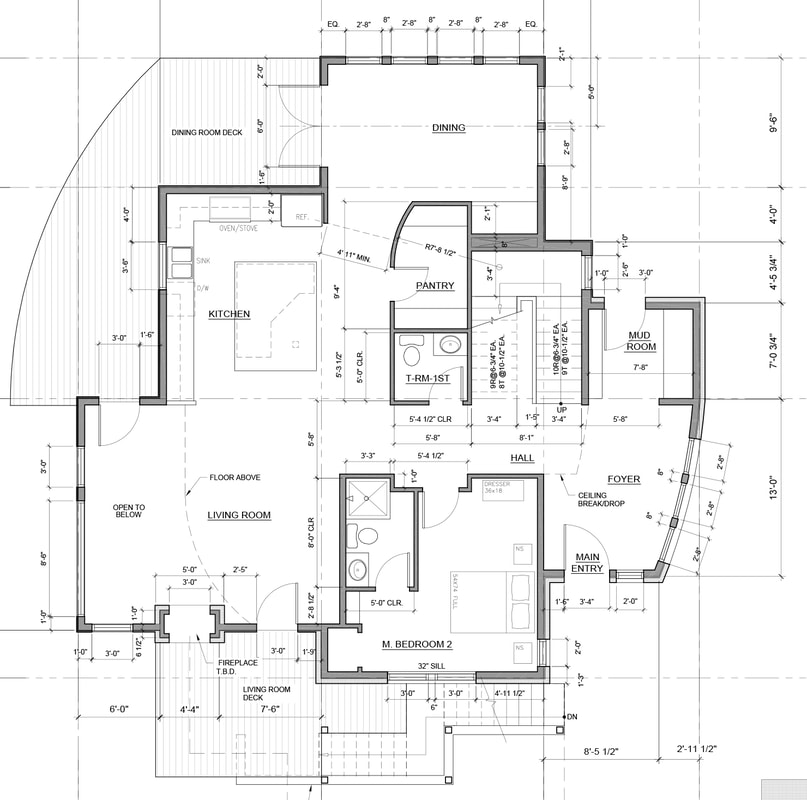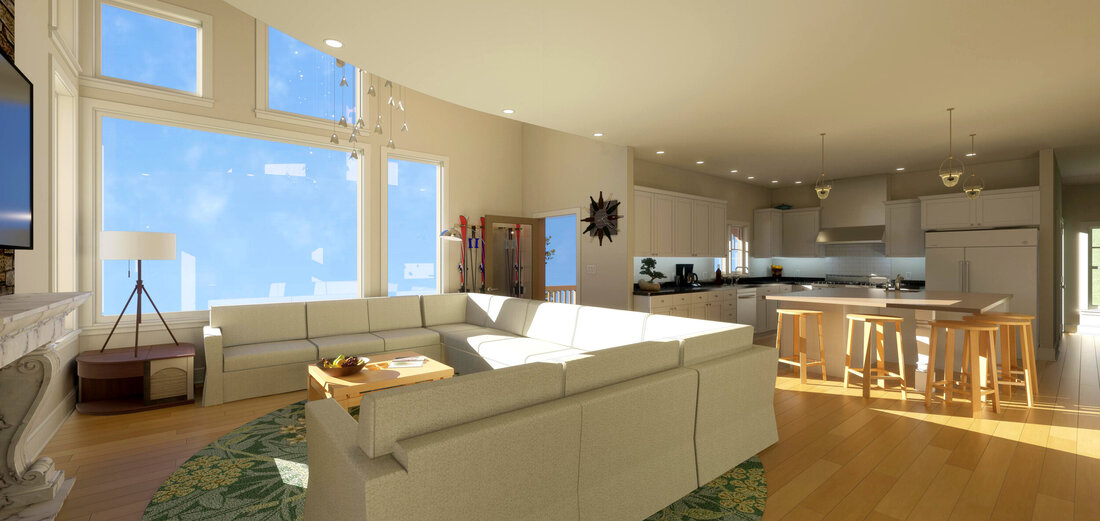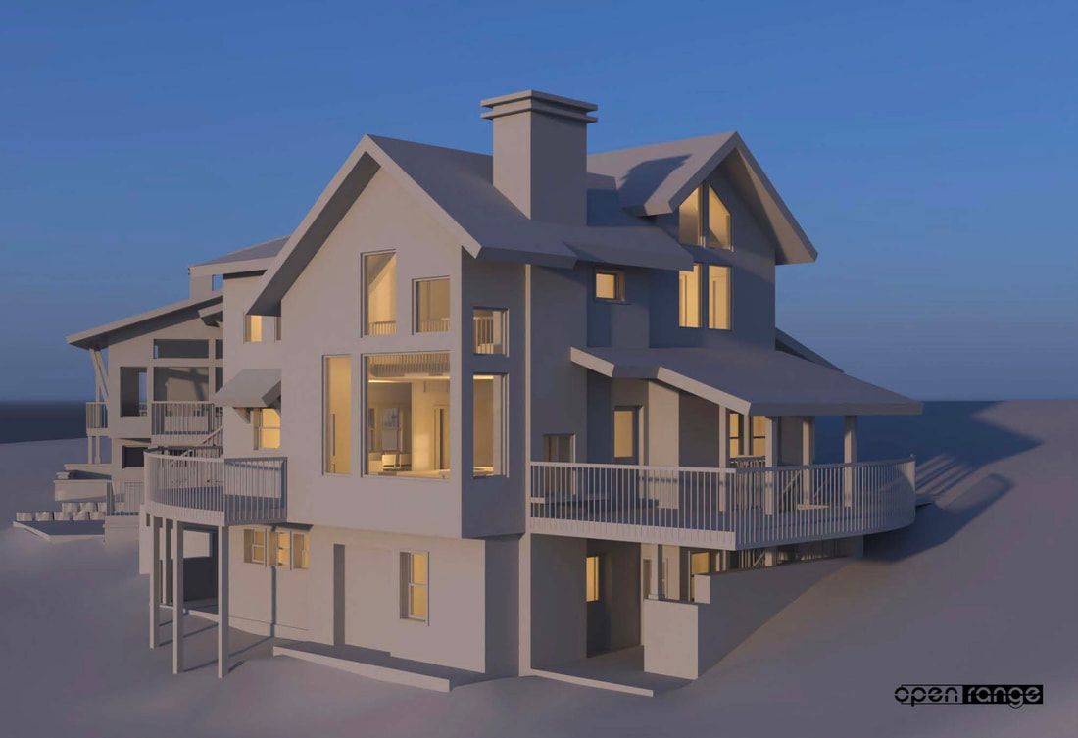Projects On The Boards
Cabins Lots - Units C1 and C2
The Cabins Lots on The Ridge on the Telluride Ski Area
Town of Mountain Village, above the Town of Telluride, CO
Client: Mountain Ops, Milton, MA
Schematic Design Services / Govt. Approvals - CANSANO, Denver-Telluride, CO
Project Planning / Feasibility Studies / Project Budgeting
For more information about the Cabin Lots on this site
For more information about The Ridge at Telluride on this site
The Cabins Lots Aerial View
The Cabins Lots on The Ridge - Town of Mountain Village, CO
Located 1,700 vertical feet above the Town of Telluride near the San Sophia Gondola Station
Located 1,700 vertical feet above the Town of Telluride near the San Sophia Gondola Station

Units C2 and C1 (L-R) - The Cabins Lots - Looking West
The Cabin - Unit C1
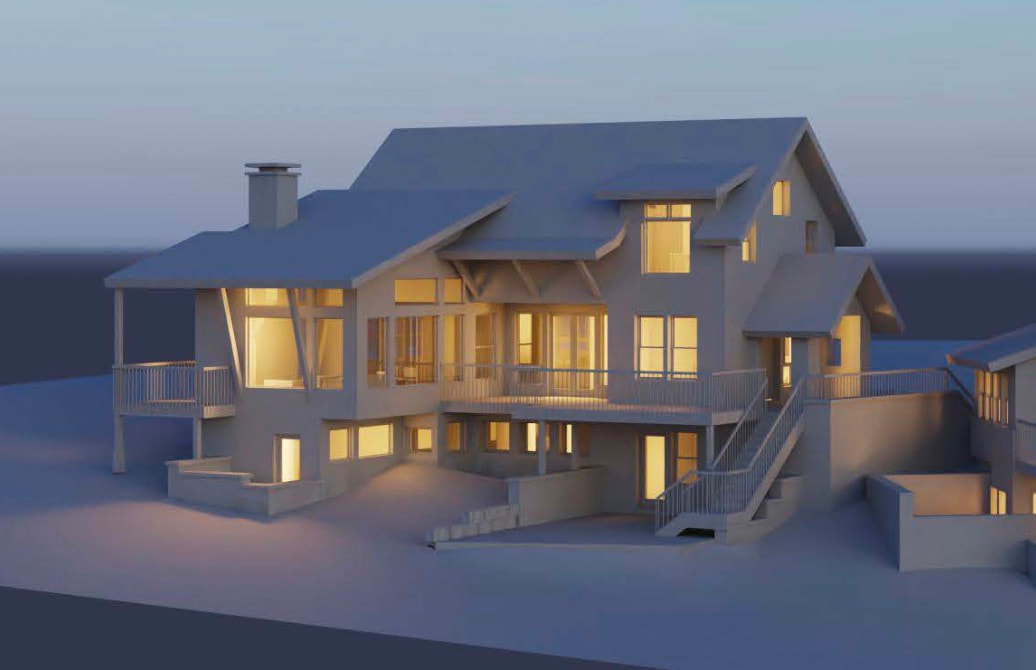
Schematic Massing Model - Unit C1 - The Cabin Lots - Town of Mountain Village, CO
Schematic Massing Model - Unit C1 - The Cabin Lots - Town of Mountain Village, CO
The Cabin - Unit C1
Modern Redesign - 2024
Modern Redesign - 2024
Conceptual Design - Modern Design Studies - Winter-2024 - Cabins Lot - Unit C1 - Telluride, CO
Unit C1 - The Cabins Lots - Looking South to Ski Area and House on Unit C3
Tunnel Lane (L) - Coonskin Ridge Lane (R)
Tunnel Lane (L) - Coonskin Ridge Lane (R)
The Cabin - Unit C2
Early Conceptual Sketch - South Elevation - Unit C2 - - The Cabins Lots
Main Level Plan - Schematic Design - Unit C2 - The Cabin Lots
Interior Rendering - Living Area - Unit C2 - The Cabins Lots

Wilson Peak Views to the West - Interior Rendering - Unit C2 - The Cabins Lots
Schematic Massing Model - Southwest View - Unit C2 - The Cabins Lots

Schematic Massing Model - Southeast View - Unit C2 - The Cabins Lots
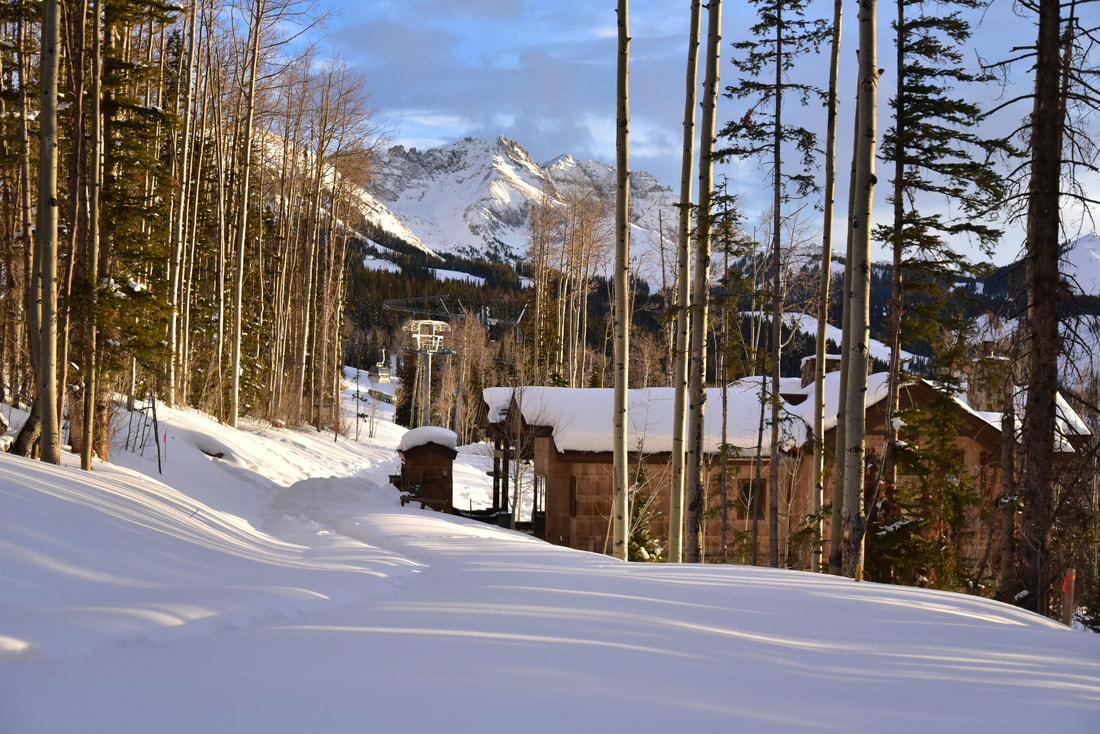
Looking southeast up the interior walking path between the Cabin lots to Palmyra Peak (13,150') and Black Iron Bowl
Unit C3 is at center with Unit C2 foreground right.
Unit C3 is at center with Unit C2 foreground right.
Web Hosting by iPage
